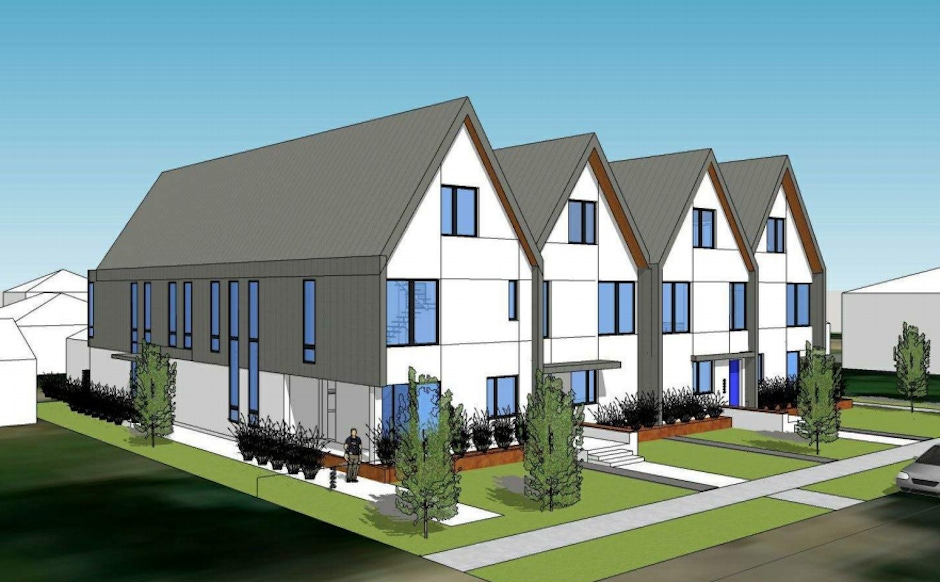Beckett's | NOW OPEN | 3006 Lyndale Ave S
Condos Planned for Linden Hills Neighborhood

A single-family home in the Linden Hills neighborhood could soon be demolished in order for a new residential building to be constructed.
The project, which is tentatively called “Linden Green”, would be located on a nearly 15,000 square foot site located at the corner of Ewing Avenue S and West 39th Street. The proposed residential building would stand 2.5 stories tall and would include six condominium units and 12 enclosed parking spaces.
The project has been designed in a way to appeal to residents who already live in the area that may want to downsize but still remain in the neighborhood.
Units within the building would each include 3 bedrooms and 3 ½ bathrooms, an exterior deck or porch and a private elevator. The average unit size would be around 2,750 square feet with each unit stretching two and a half floors. On top of the enclosed parking area there would also be a large community green space for residents of the building that could be privately accessed from each unit or via a large staircase leading from the parking area below.
Designed by RoehrSchmitt Architecture, the building design features multiple gables that reach to 42’ high at their tallest point. The building itself would be clad in stucco, metal paneling, wood siding, and Corten steel.
Possible land use applications that the project could need to apply for include the following:
- Rezoning from the R1A Multiple family district to the R3 Multiple family district
- Variance to increase the maximum lot coverage from 45% to 59%.
- Variance to increase the maximum impervious surface coverage from 60% to71%.
- Variance to increase the maximum FAR from 1.0 to 1.05.
- Variance to reduce the minimum setback for a principal residential entrance facing the south interior lot line from 15 feet to 10 feet.
- Site Plan Review for a new 2.5 story six-unit residential building.
Plans for 3900 Ewing Avenue S will go before the Minneapolis Planning Commission Committee of the Whole for feedback today, Thursday October 8th, at 4:30pm.