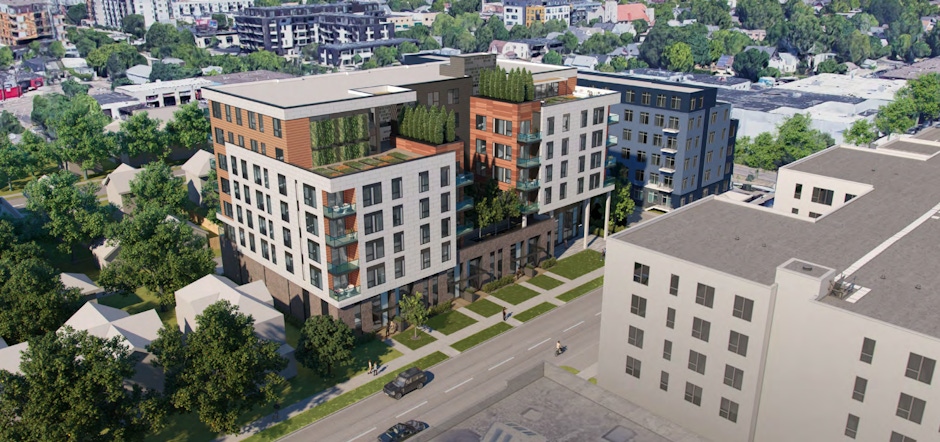Beckett's | NOW OPEN | 3006 Lyndale Ave S
APARTMENTS PROPOSED FOR PRIME WHITTIER NEIGHBORHOOD SITE

A seven-story residential building has been proposed for a site in the Whittier neighborhood just a few short steps away from the Midtown Greenway.
Located at the corner of 29th and Grand Avenue, the new project would be constructed on what today are four parcels of land, three of which are currently home to two-family homes and one of which is vacant. The site is located directly next to the six-story Lyndy Apartments which was completed in 2019.
Plans for the new building include 94 apartments and 49 indoor parking spaces. Nine two-level loft/walk-up units would be located on the ground floor of the building and would include one and three-bedroom layouts. Studio, alcove, along with one and four-bedroom layouts would be located on floors two through seven.
Amenity spaces within the building would be located on the second, sixth and seventh levels. Those spaces would include an outdoor amenity deck and green roof on the second floor while the sixth floor would include an outdoor deck with a large community garden and planter area with trees. The seventh floor of the building would include another large outdoor deck with a lounge area, fire pit, and seating areas, in addition to another community garden and a large high planter with trees. The building design at the moment does not include standard amenity spaces found within similar projects in the area such as a fitness center or community room.
Designed by DJR Architecture, the building’s main exterior materials would consist of brick, cast stone, fiber cement paneling, metal paneling, and glazing. The building has been designed in a way to place the main entry at the corner of 29th and Grand while lining the base of the building with two-story loft units on 29th, Grand, and an existing alleyway behind the building, allowing for a more active streetscape.
Plans for 2912 Grand Avenue S will go before the Minneapolis Planning Commission Committee of the Whole for feedback this Thursday, August 18th at 4:30pm.