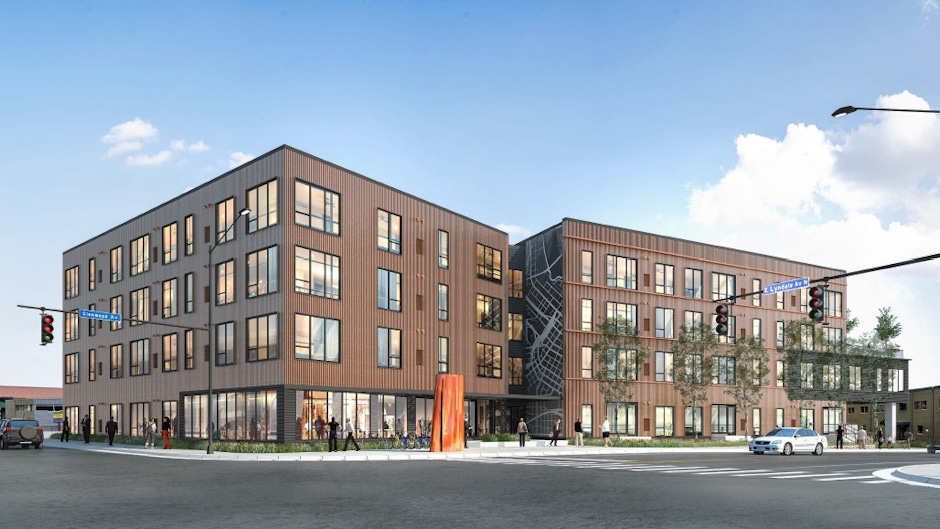Beckett's | NOW OPEN | 3006 Lyndale Ave S
AFFORDABLE HOUSING PROJECT PLANNED FOR NORTH LOOP SITE

Plans were approved earlier this month for a new affordable housing project in the North Loop neighborhood.
The project, called “Shelby Commons”, will be located at 188 ½ Glenwood Avenue, a site that today is home to a surface parking lot.
A new, four-story residential building will be constructed in its place that will be entirely made up of affordable housing. Units will be available for those making 30%, 50%, 60% and 80% of the HUD Multifamily Tax Subsidy Projects income limits.
Designed by BKV Group, the new building will feature 46 apartments when complete that will include one-bedroom, two-bedroom and three-bedroom layouts. Amenities within the building will include a community room, community laundry, and a supportive services office. Outside there will also be an outdoor play area for children along with a community garden space.
47 parking spaces will be available to residents with 32 of those being located on an indoor, underground parking level. 15 additional spaces will be located on a surface lot behind the building. Access to the parking areas will be provided via Glenwood Avenue. In the future, Minneapolis plans to extend Border Avenue to Glenwood Avenue and when that project is complete access to the parking areas will be relocated to Border Avenue.
Shelby Commons will be co-developed by Woda Cooper Companies and Project for Pride in Living, Inc (PPL). PPL will provide supportive services, which will include on-site case management, for 12 units within the building. Five of the 12 units will be for individuals with disabilities with the rents for those units being subsidized by a contract with Housing Support. The other seven units will be set aside for high priority homeless individuals.
The project has also been awarded 12 project-based Section 8 vouchers from the Minneapolis Public Housing Authority. 7 of the 12 vouchers will be used to subsidize the rents of supportive units that have been set aside for high priority homeless individuals. The remaining 5 vouchers will be used on one two-bedroom unit and four three-bedroom units.
Plans for Shelby Commons were approved by the Minneapolis Planning Commission at their November 16th meeting. Work on Shelby Commons is anticipated to begin in spring 2021.