Beckett's | NOW OPEN | 3006 Lyndale Ave S
29-STORY TOWER PLANNED FOR 900 S MARQUETTE AVENUE
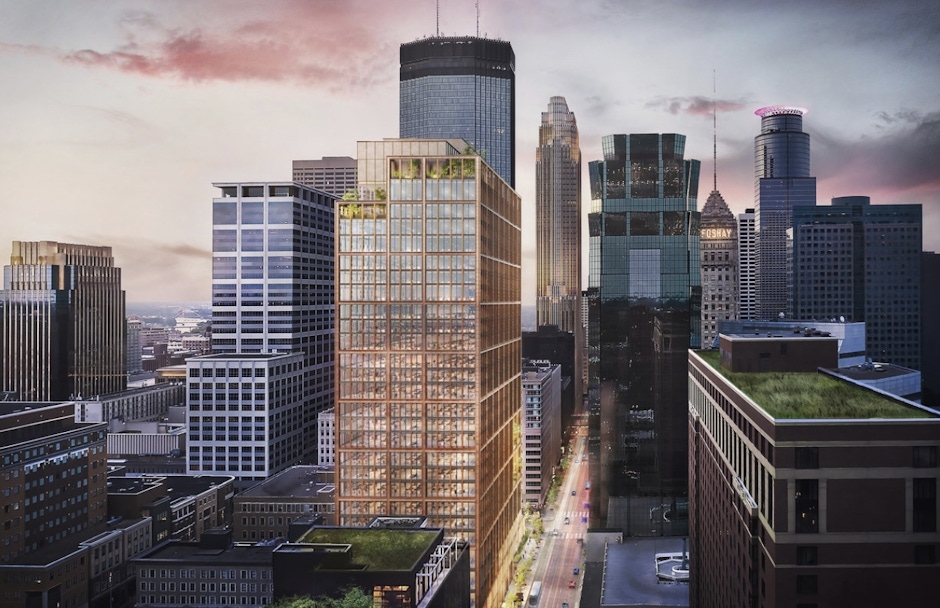
***Renderings and information shared within this post are conceptual and are subject to change.
It’s time to officially fill you in on the plans for 900 Marquette (we know you’ve been both patiently and impatiently waiting).
Hines has proposed a 29-story tower for 900 Marquette Avenue S in Downtown Minneapolis that would contain office space, retail space, and three levels of underground parking. The first two floors of the building would include nearly 21,000 square feet of retail space while the upper 27 floors of the project would include 719,000 square feet of Class AA office space.
900 Marquette would be constructed at the corner of Marquette Avenue and S 9th Street, just kitty corner to the Foshay Tower (W Minneapolis). You’re probably already familiar with that corner as the site is a surface parking lot today with a large music note mural painted at the back of the site. The famous mural we’re referring to is of course the 50-year-old, nearly five-story tall Schmitt Music Mural that was largely made famous by Prince in 1977.
Don’t worry though, Hine’s isn’t planning on getting rid of the mural, rather they’re planning on ensuring that it not only remains open to the public but that is also a major focal of their new development.
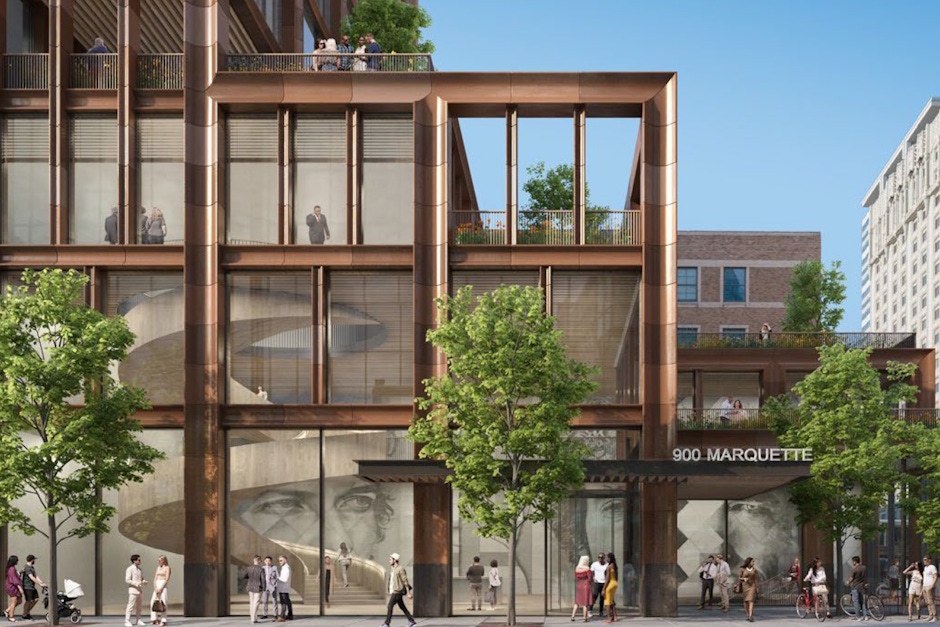
THE DESIGN
900 Marquette was designed by New York-based COOKFOX with the project being the first for the architecture firm within the State of Minnesota. COOKFOX pursues projects that allows them to fundamentally re-think how people interact with buildings and the natural environment. COOKFOX is truly known for their modern and environmentally responsible projects that feature striking designs such as Bank of America Tower (One Bryant Park) in New York City.
900 Marquette would feature its own iconic design that would make a statement within the Minneapolis Skyline. We know you’re already wondering if the 29-story building will truly be visible within the Downtown skyline and we can assure you it will be, especially when entering the city from interstates 394 and I-35.
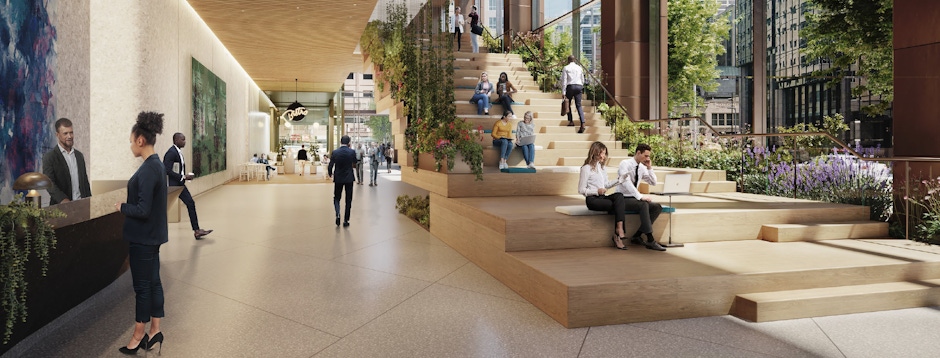
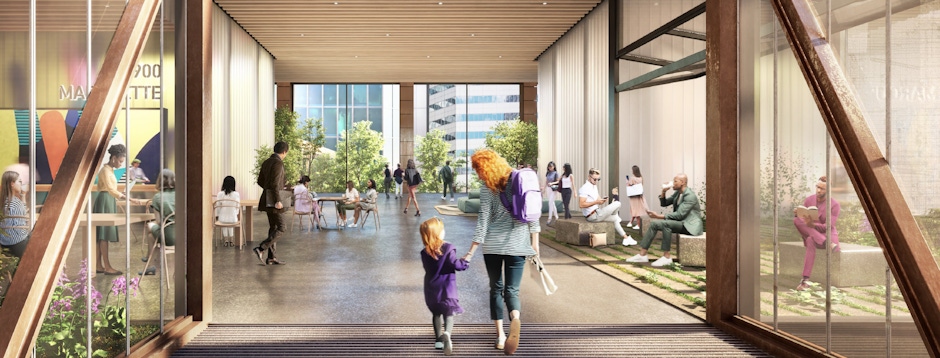
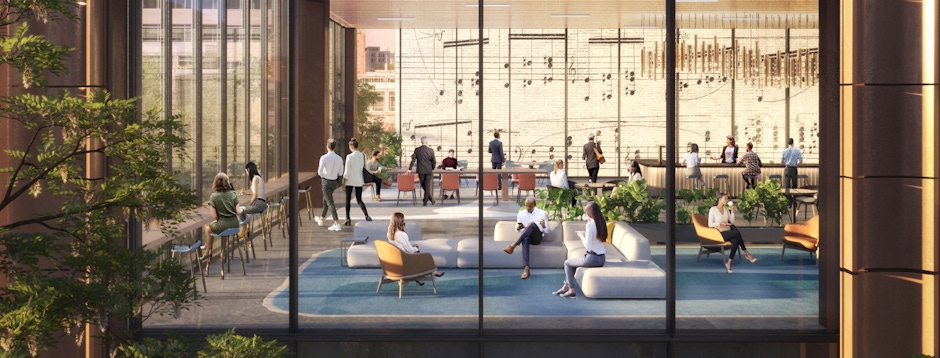
MORE DESIGN DETAILS
900 Marquette is planned to be clad in copper-colored terracotta tiles and would display an impressive, modern design on all levels.
Spaces within the building would have access to ample natural daylight, the highest air quality and many biophilic design features. Preliminary renderings show a spacious and bright ground floor lobby that would include retail, co-working, and assembly spaces, and a large grand staircase that would lead to the second-floor skyway level.
The second floor of the building would house food and beverage space and tenant amenity space. In addition, the second floor would also include a skyway connection to the neighboring Young Quinlan building next door that would allow 900 Marquette to be connected to the greater Downtown Skyway System. The project would have a second skyway connection that would connect to the AT&T Tower across Marquette Avenue.
Office space within the building has been designed to be highly efficient and would feature column-free workspaces, allowing for perimeter office and open layouts to be achieved. 9’6” windows and MERV air filters would provide ample natural light and the highest air quality. Many office spaces would also have access to one-of-a-kind triple-height loggias (outdoor spaces) that would provide employees additional space to meet or recharge.
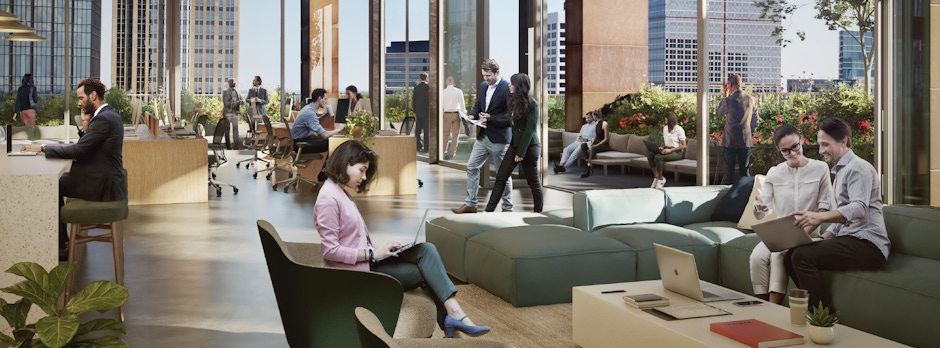
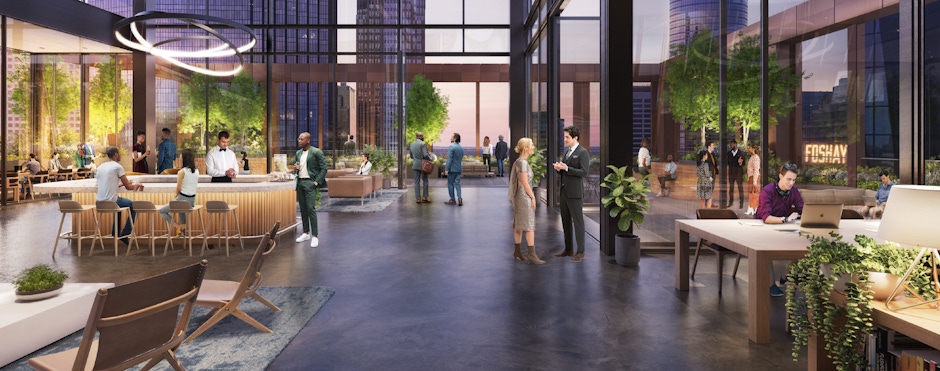
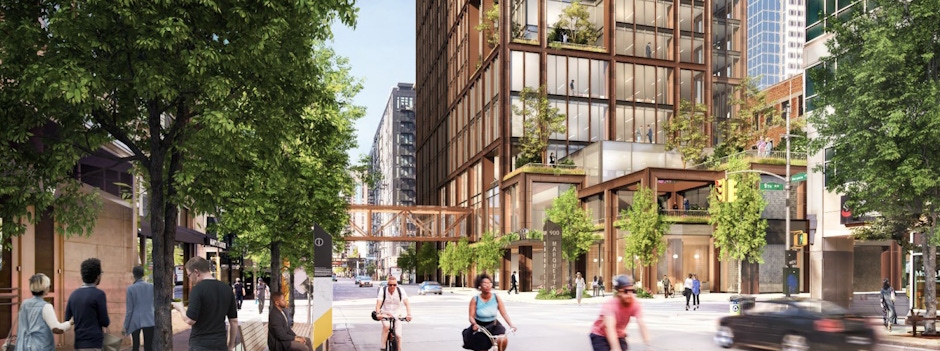
AMENITY SPACE
Additional amenity space for office users within the building would be spread on multiple floors. All amenities have been designed in an elevated and user-centric way to promote employee health and wellbeing, along with fostering collaboration and innovation. The goal is that by doing so the building will help companies attract and retain talent.
Amenities would include a curated on-site food and beverage offering, a celebrated bike program, abundant outdoor spaces, an Urban Garden Room, a flexible conference center, a fitness and wellness center, a tenant-exclusive lounge, and workspaces with views of the music note mural.
Let’s talk a bit more about that Urban Garden Room.
This iconic (and highly Instagrammable) area would be found at the back of the building where the music wall mural currently exists. The space would feature an outdoor bike/park area running at ground level and a prominent outdoor stairway leading from the ground floor to the second-floor skyway level. The idea is that the public could use the space as a respite space, a travel space, or a staging space for some stunning photos.
One more amenity to note would be the penthouse level of the building which would house an amenity space with double-height ceilings, a private bar, additional workspaces, private terraces, and gardens and plenty of stunning views of Downtown Minneapolis.
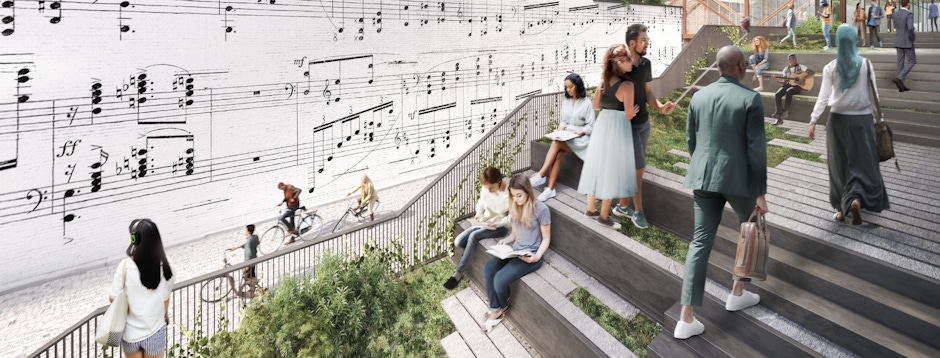
A STRONG MARKET FOR CLASS A OFFICE SPACE
Hine’s is proposing 900 Marquette on the heels of another large commercial project reaching completion on the other side of Downtown Minneapolis. RBC Gateway features almost 530,000 square feet of Class A office space, the Four Seasons Minneapolis, Four Seasons Private Residences, a restaurant, cocktail bar and cafe by Gavin Kaysen, and multiple levels of indoor parking. The project recently completed constructed and has already leased nearly 95% of the office space with the building.
For construction to begin on 900 Marquette, Hines has stated that about one quarter of the available office space (close to 175,000 square feet of space) within the building will need to be committed to. Hines believes that several existing Downtown companies, along with some out-of-state companies, are looking for new and elevated office space in Downtown Minneapolis that also have access unique amenity and collaborative spaces. That’s something that only a few buildings in Downtown Minneapolis currently can offer, one which is another Hines project under development in the North Loop called “North Loop Green.”
Hine hopes to complete work on 900 Marquette in early 2026.
***Renderings and information shared within this post are conceptual and are subject to change.