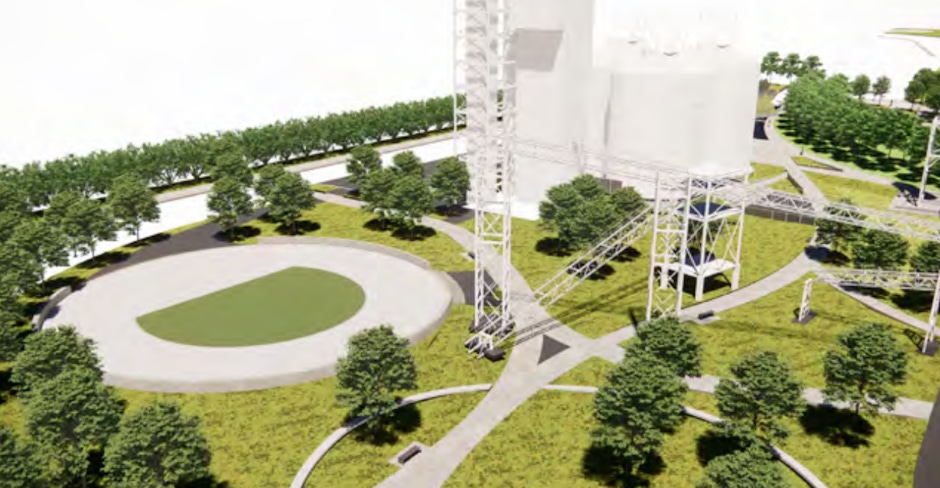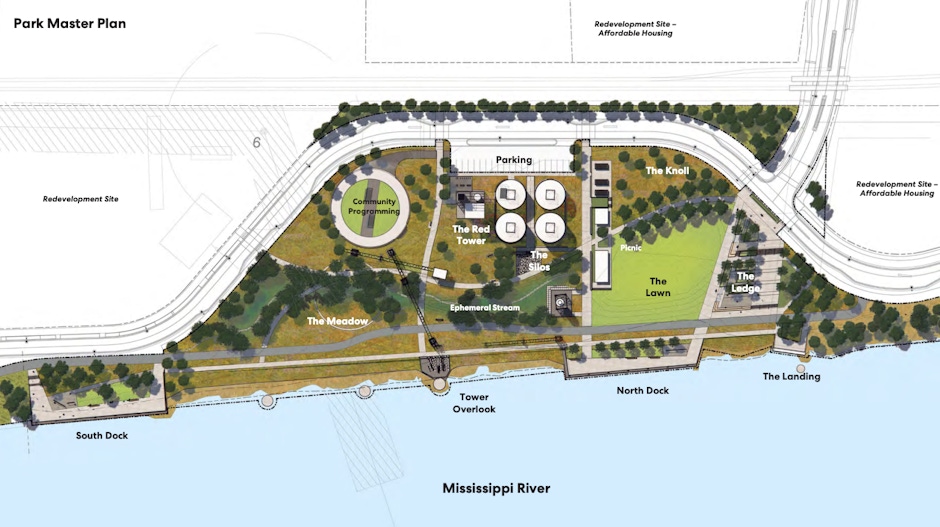Beckett's | NOW OPEN | 3006 Lyndale Ave S
20-ACRE PARK PLANNED FOR UPPER HARBOR TERMINAL PROJECT

Last night we shared with you the plans for a new amphitheater that will be part of the Upper Harbor Terminal project, now let’s talk about the 20-acre park.
The Minneapolis Park and Recreation Board (MPRB) is constructing a new 20-acre regional park called “Upper Harbor Park” on a parcel of land known as “2A” within the UHT project. Upper Harbor Park will not only feature a 5-acre park at its center but will also include parkland that spans the entire length of the UHT property along with the riverfront from the east and the development parcels to the west.
After several engagement periods, the MPRB outlined a vision and design for the park site that responds to both opportunities and concerns of residents. The park vision proposes what is called a “Just Green Enough” or “Slow” park, which is an incremental approach where the park only advances as the goal of benefiting community members is realized. The reason why this approach is important is that MPRB Staff believe that this approach can actively counter concerns about gentrification as the park design can adapt and pivot to its surroundings, while allowing for opportunities to be identified, funded, and implemented with the community, specifically the Northside.
Designed by Perkins & Will, the new park will have one mile of riverfront access within it and will feature several multi-use trails that will extend through and along the entire length of the park.
Amenities within the park will be grouped to limit the site footprint and enhance user convenience. Within the new park there will be a five-acre central area that will include a flexible plaza space, a flexible lawn and picnic area, a green infrastructure training area, gardens, natural areas, a surface parking area with 20 parking spaces, and a restroom and shelter space. Visitors will also find meandering pathways, picnic areas, ADA water access, and other natural areas.
Public activity areas will be focused within the northern portion of the park while the southern area will be devoted to the gardens, the green infrastructure working and learnings area, and pathways in order to provide access to a more naturalized experience.
While some of the industrial structures on site have been removed, such as the domes, some will remain and be secured and reproposed in the future. Those remaining infrastructure pieces will include the red grain elevator, some overhead conveyers, and storage silos.

The UHT site today is largely non-vegetated meaning there isn’t a lot of greenery. Upper Harbor Park will change that.
Most of the park will be vegetated, including the shoreline, stormwater management areas, and education gardens. By creating all this vegetation, the establishment and maintenance of substantial native plants, including prairies, wooded areas, and shoreland vegetation, will help the park address climate mitigation, climate adaption, and resilience.
The new park will be primarily accessed via Dowling Avenue N, however there will also be connections to the north and south beyond the park. The north and south entries are important as they will create continuous riverfront which can be completed in the future with further land acquisitions.
A new parkway will run along the park from the north to the south which will technically function as a city street and will feature parking. The parkway will include lighting and vegetation and has been designed to serve as a both a typical street and as a standard MPRB parkway road and will follow typical MPRB Parkway design and aesthetic standards.
Plans for MPRB’s UHT Park went before the Minneapolis Planning Commission Committee of the Whole for feedback last November. Construction on the park has already begun with work anticipated to be complete in 2024.