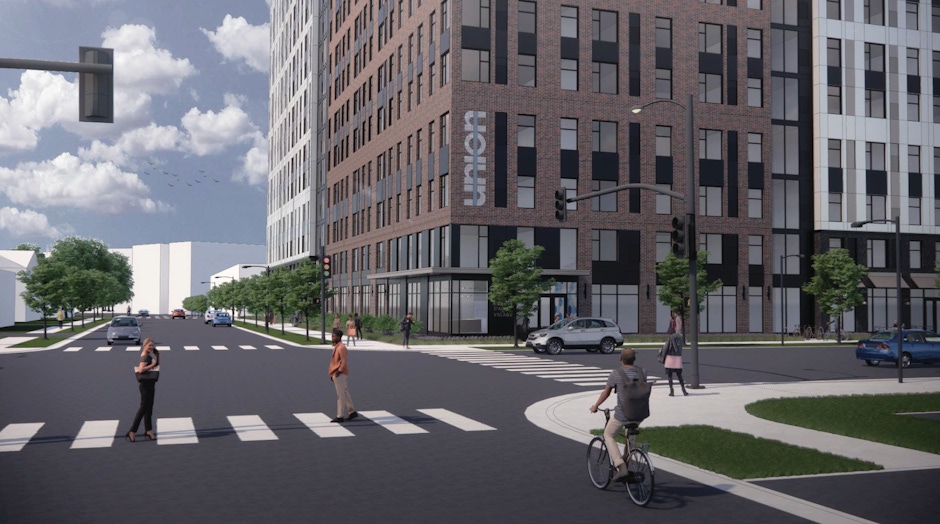Beckett's | NOW OPEN | 3006 Lyndale Ave S
16-STORY MIXED-USE PROJECT PROPOSED FOR PROSPECT PARK

A large mixed-use project that would include over 1,000 bedrooms has been proposed for a site along University Avenue in the Prospect Park neighborhood.
Greystar, a global leader in rental housing, has proposed the project which would be located at 2630 University Avenue SE. “Union Stadium Village” would stand 16-stories tall and would include 4,750 square feet of commercial space, 620 apartments along with indoor parking and bike storage spaces.
The 1.41-acre site the project would be developed on is currently home to Profile Event Center. The business occupies a single-story commercial building which would be demolished to make way for the new building.
A BREAKOUT OF THE SPACES
The ground floor of the new building would include amenity space, retail space, residential units, a maker’s space, a bike storage room, indoor parking, a pet spa, and an outdoor dog run. The second floor and third floors of the building would include residential units, study rooms, indoor bike storage rooms and indoor parking.
The fourth floor would feature most of the amenity space within the building and would include both indoor and outdoor spaces. Indoors there would be a fitness center and a large clubroom room with a kitchen, lounge, studio, and space for games. Outdoors there would be a pool, hot tub, lounge space, grill stations, fire pits, hammocks and study areas. In addition, the outdoor space would include a walking track, bocce ball court, and an activity lawn that could be used for outdoor movie screenings or as a volleyball court.
Levels 5-15 would include residential units while level 16 would include residential units, multiple study areas, a sky lounge and an outdoor area that would have views of the Downtown Skyline.
THE DESIGN
Residential units within the building would be geared towards students and would feature studio, one, two, and four-bedroom layouts. 8% of the 1,041 bedrooms within the building would be affordable in compliance with the City of Minneapolis’ Inclusionary Zoning Policies that are a part of the 2040 Plan.
Three levels of indoor parking would include up to 280 parking stalls that would be accessed via Delaware Avenue. Two existing curb cuts along 27th Avenue and one along Delaware Avenue would be removed as a part of the project.
Designed by ESG Architecture and Design, the building’s exterior would be divided into four vertical masses that come together as a whole. Each mass would feature a node to the patchwork character of the surrounding buildings and their uses, architectural styles, and scale. The exterior of the new building would be clad in multiple shades of brick, metal paneling, aluminum storefront, and glass.
Plans for Union Stadium Village are anticipated to be presented to the Minneapolis Planning Commission for approval in late 2021/early 2022. Construction on the project is anticipated to begin in November 2022 and be complete in June 2025.