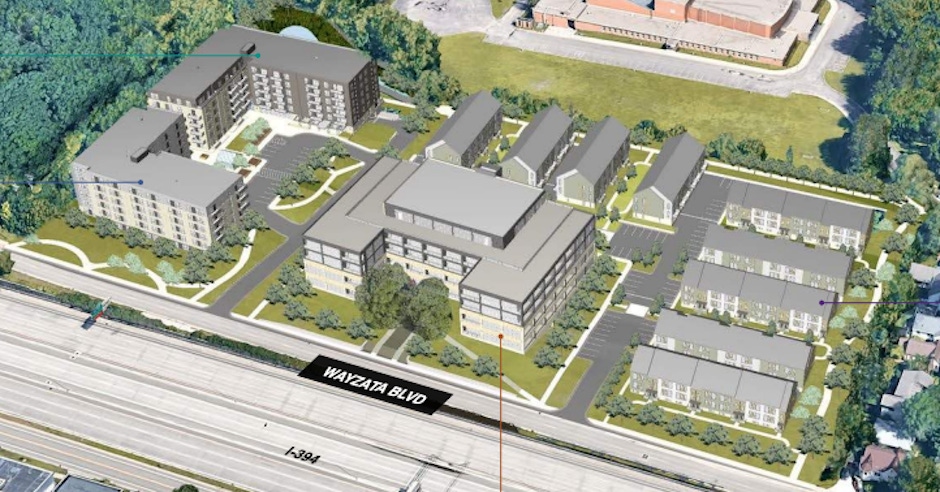NOW OPEN | Mother Dough | 205 Park Avenue (Mill District)
PROPOSED BRYN MAWR RESIDENTIAL DEVELOPMENT GROWS IN SIZE

Plans for a multi-building residential development located along I-394 in the Bryn Mawr neighborhood have grown in size.
The project, which is tentatively called “Wirth on the Woods,” was originally proposed in 2020 for a site located at 2800 Wayzata BLVD N. At the time, the project was set to include 199 residential units split between a market-rate senior living building and an affordable senior living building. An existing office building would also have been renovated.
New plans for the project are now set to include 368 residential units that would be split between 12 different buildings.
In response to the recent decrease in demand for office space, Swervo Development has come back with plans to convert the existing office building into apartments and construct townhomes on the surface parking lot surrounding the building. The plans for the two senior living buildings have remained largely unchanged.
The existing office building would receive a three-story addition increasing its total height to six-stories and the building would be renovated to include 109 apartments. Surrounding the office building, nine-different townhome buildings would be constructed that would be home to 59 residential units.
The former office building would include one-bedroom, one-bedroom + den, two-bedroom and three-bedroom layouts. Residents would have access to a large lobby, fitness center, and a sixth-floor amenity level with an outdoor rooftop deck. The townhome units would each be three levels and would feature two and three-bedroom layouts.
In total, the project would include 418 parking spaces, that’s a decrease of 229 spaces from the previous proposal. 274 of those spaces would be located indoors while 144 spaces would be located on surface parking lots.
The buildings, which were designed by Urbanworks Architecture, would be clad in a mix of materials. The office building would retain its existing limestone and brick façade on the lower three floors while the three upper floors of new construction would be clad in metal. The townhomes would be clad in brick on the ground floor and fiber cement on the upper two levels. Two different color palettes are currently being evaluated for the exteriors of the townhomes.
Plans for 2800 Wayzata BLVD N will be presented to the Minneapolis Planning Commission Committee of the Whole for feedback this Thursday, May 27th, at 4:30pm.