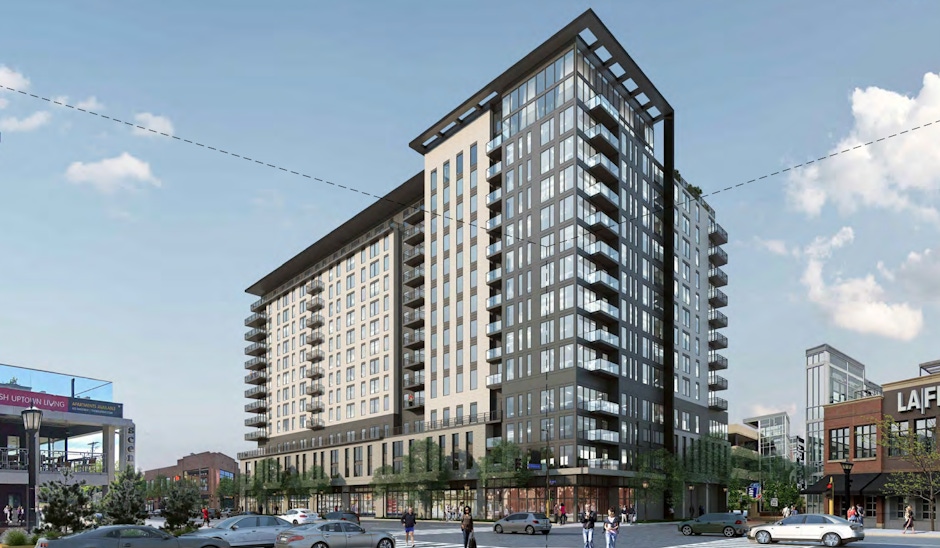NOW OPEN | Mother Dough | 205 Park Avenue (Mill District)
Preliminary Plans Revealed for 14-story Uptown Tower

We know you’ve been asking, so here are the latest details on the 14-story building that has been proposed for a long vacant site in Uptown.
The new mixed-use project is planned to be located at 1301 West Lake Street in the South Uptown neighborhood. The site is located directly next door to the center formerly known as “Calhoun Square.”
The developer behind the project, Local Ventures, builds urban communities for young professionals across the country. The company was developed out of Subtext, a national off-campus company, that has developed student housing for over 4,300 residents across the country.
The new building would include 402 apartments, 8,600 square feet of ground floor commercial space and over 200 indoor parking spaces. 20% of the units within the building would be affordable available to those making at or below 50% of the area median income (AMI).
The residential lobby of the building would be located at the intersection of W Lake Street and Girard Avenue S. Residents would have access to multiple amenity areas including an indoor and outdoor space with a pool on the fourth floor and an indoor clubroom and large outdoor terrace on the 14th floor.
Parking within the building would be provided via an entrance located off of Girard Avenue South. The 258 indoor parking spaces would be located on one level of underground parking and three levels of above grade parking.
Designed by BKV Group, the exterior of the new building would be clad in two colors of brick, metal panel, glass and glass balconies.
The project will need to seek a number of zoning changes including a change in the allowed height limit. Currently the site is zoned for 4 stories (56 feet), while the new building would be 14 stories (160 feet) tall. In order for the project to move forward, a condition use permit for the height increase would be required. In addition to the height increase, a Floor Area Ratio (FAR) request would also need to be approved allowing for a FAR of 7.21 versus the 2.7 that is currently allowed. The project will also require a site plan review and the approval of a preliminary and final plat.
Plans for 1301 West Lake Street will be presented to the Minneapolis Planning Commission Committee of the Whole for feedback this Thursday, September 24th, at 4:30pm.