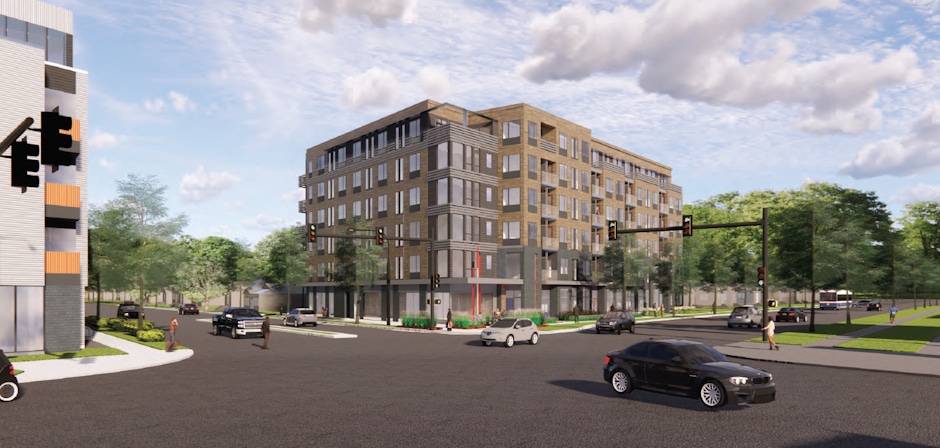NOW OPEN | Mother Dough | 205 Park Avenue (Mill District)
PLANS REVEALED FOR MIXED-USE PROJECT AT 46TH AND MINNEHAHA

A new-mixed use project is planned at the corner of 46th and Minnehaha in the Hiawatha neighborhood.
Located at 4601 Minnehaha Avenue, the new building would stand six stories tall and would include 127-market rate apartments, 2,418 square feet of ground floor commercial space and 92 indoor parking spaces. An existing gas station and two single-family homes would be demolished in order for the new building to be constructed.
Unit layouts within the building would range in size from 400 to 800 square feet and would include studio, one-bedroom and two-bedroom layouts with two walk-up units would be located on the ground floor of the building. Residents would have access to a sixth-floor amenity room and an outdoor amenity deck along with an outdoor rooftop deck that would be located the seventh floor.
The first floor of the building would include a fitness space, a co-working office space and an art gallery with all spaces being open to the public. The office and art gallery spaces could be transformed into one space while the co-working space could also open up to the art gallery space if need be.
Two levels of underground parking would include 92 parking spaces that would be accessed via an existing alleyway. A surface parking lot with an additional 12 spaces would be available for use by the commercial tenants within the building. Unique to this project is the fact that the first level of indoor parking will be able to be converted into retail space in the future if parking demands decrease. There will also be space for 70 bikes to be stored within the building and 8 spaces for bikes to be stored outside of the building.
4601 Minnehaha Avenue is being developed by Hall Sweeney Properties and was designed by Collage Architects. If approved by the city, construction could begin as soon as spring 2021.
Plans for 4601 Minnehaha Avenue will go before the Minneapolis Planning Commission Committee of the Whole for feedback, this Thursday, November 5th, at 4:30pm.