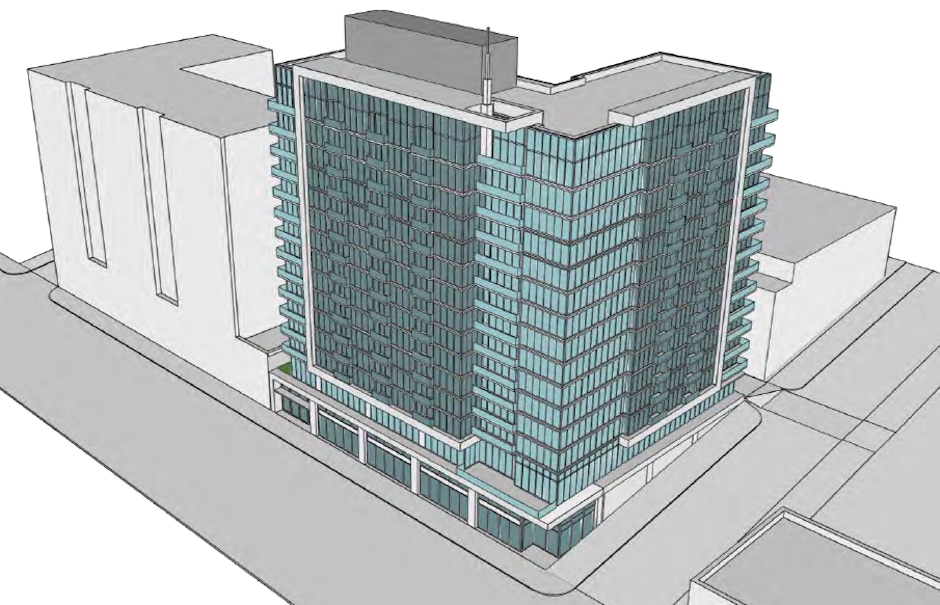NOW OPEN | Mother Dough | 205 Park Avenue (Mill District)
New details emerge on 15-story tower planned for Downtown Duluth

New details have emerged on a 15-story building planned for Downtown Duluth.
Northstar Development Interests, LLC is preparing to move forward with the construction of a large mixed-use project located at the corner of E Superior Street and N 4th Avenue E. The new building will be located directly next door to Essentia Health’s massive Vision Northland project, a development that is set to truly transform the neighborhood.
While the project, which is tentatively known as “Lakeview Apartments”, was first proposed back in 2018, since then relatively few details have been revealed regarding what the building would specifically include. That is until now.
HERE’S THE DETAILS
The new building will stand 15-stories tall and will feature commercial and residential space. In total, the project will include 200 apartments, including three-townhome units, along with 20,358 square feet of commercial space.
Three existing buildings will be demolished in order to make way for the new building. Those buildings include two existing retail buildings that are currently vacant and another three-story building that previously housed the Voyageur Lakewalk Inn.
20,000 square feet of retail space will be located on the first two floors of the building. On the ground floor, two retail spaces are planned, one that is 16,061 square feet and the other which is 1,199 square feet. The developer in the past has stated multiple times that they are looking to secure a grocery tenant for the larger space and based off the square footage it looks like it might just be the perfect fit for an Aldi location. The second floor would also have an additional 3,098 square feet of retail space located along N 4th Avenue E facing Essentia Health.
Units within the building will include studio, one and two-bedroom layouts. The townhome units, each which will be three-stories tall, will be located along the northwest (backside) of the building and will be accessed via an existing alleyway. Each townhome will include two parking spaces located within a private garage beneath the unit.
Residents of the building will have access to a ground floor lobby, mailroom and bike storage/repair room. The second floor will be home to an indoor party room, fitness center and common area along with an outdoor courtyard with walking paths and green space. Residents of the building will have access to parking within an adjacent existing parking ramp that will be connected via a fifth-floor skyway.
The exterior of the building will largely be clad in glass on all levels. All of the units within the building will feature balconies with picturesque views of Lake Superior and/or the hillside.
Work on 333 E Superior Street is anticipated to begin in Summer 2021.