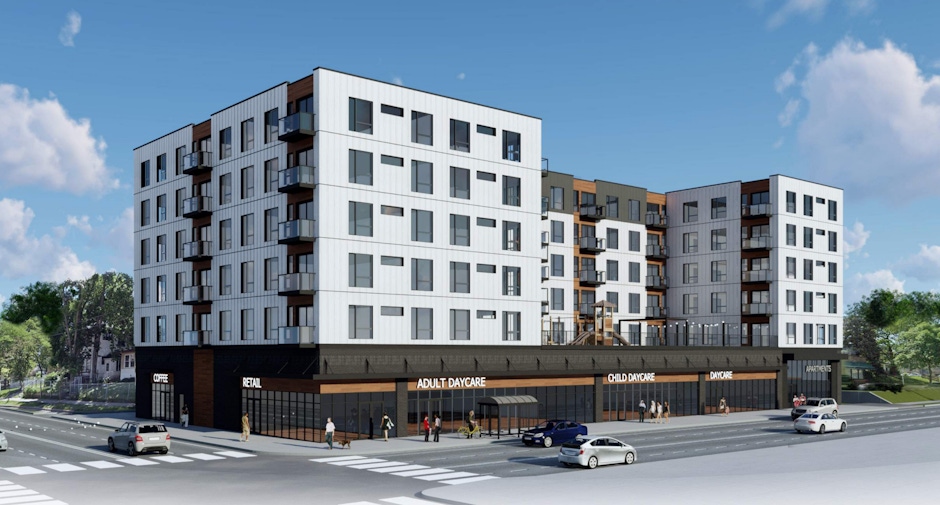NOW OPEN | Mother Dough | 205 Park Avenue (Mill District)
MIXED-USE BUILDING PROPOSED FOR EAST PHILLIPS SITE

Housing, two daycares and commercial space are planned for a site at the busy intersection of 26th and Bloomington.
Developer Master Properties is planning to demolish an existing two-story building located at 2603 Bloomington Avenue in the East Phillips neighborhood. In its place, a new six-story, mixed-use building with commercial space, residential units and indoor parking would be constructed.
The new building would include 12,000 square feet of ground floor commercial space that would be home to an adult day care, child day care, and two commercial spaces. The upper floors of the building would be home to 79 residential units with several of those units qualifying as affordable housing. 85 parking spaces would be included within the project with 78 being located on one underground level and eight located at the back of the building adjacent to a loading/drop off area.
Units within the building range in size and would include studio, one-bedroom alcove, one-bedroom, two-bedroom, three-bedroom, three-bedroom alcove and four-bedroom layouts.
Amenities within the building would include a large ground floor lobby that would be accessed via Bloomington Avenue S. On the second floor of the building there would be an indoor party room and a large outdoor amenity deck that would include a children’s play area, exercise area, amenity area and green space.
DJR Architecture is responsible for the design of the project which would clad in metal siding, wood look paneling, brick veneer and glass. A living wall system is proposed on the south façade of the building, which faces residential buildings, while a public art feature is planned along the north façade.
Rise Modular would be construct the new building using their unique modular construction method. The method has already been used on one Minneapolis project (MOD42) and is planned to be used on another project in the Glenwood neighborhood. Master Properties has stated that by using the lower cost modular construction method, the developer is able to increase the footprints of two and three-bedroom units.
Plans for 2603 Bloomington Avenue are anticipated to head before the Minneapolis Planning Commission for approval in the fall.