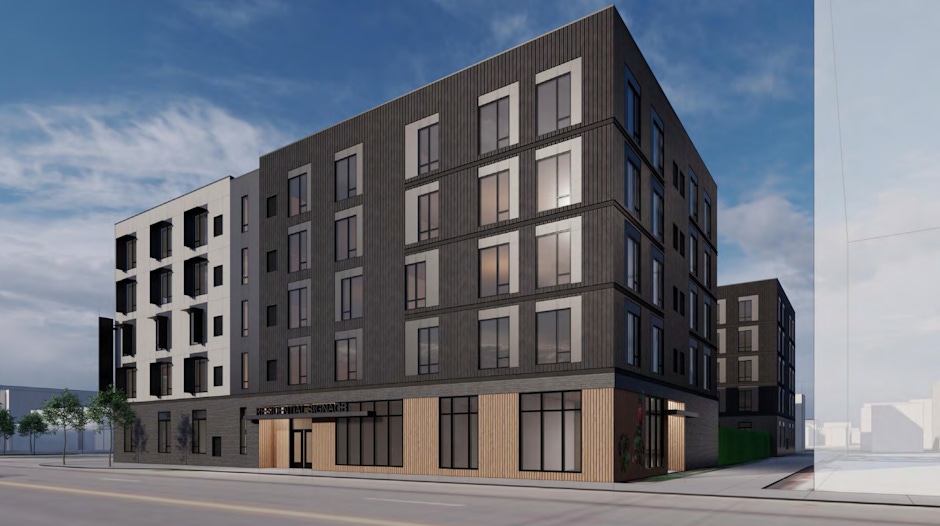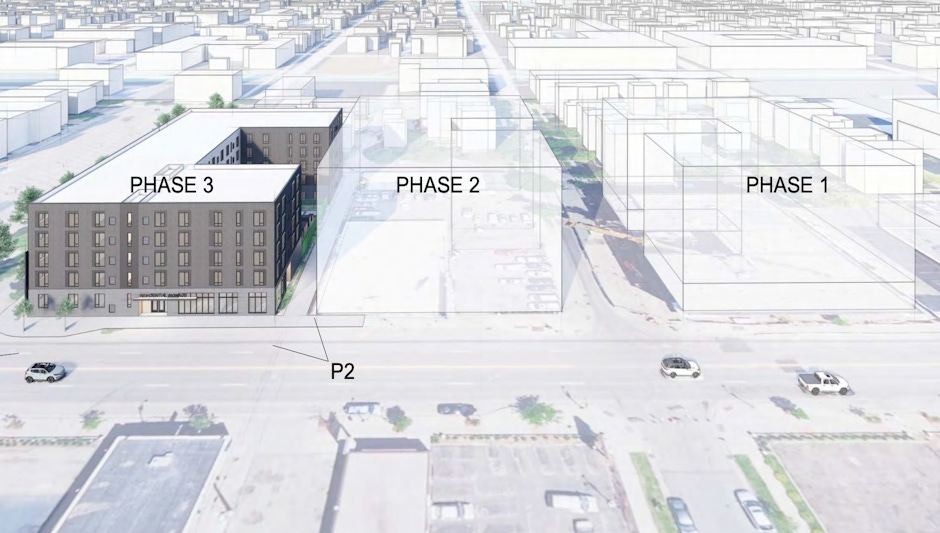NOW OPEN | Mother Dough | 205 Park Avenue (Mill District)
DESIGN ADJUSTED FOR FINAL PHASE OF W LAKE STREET MULTI-BLOCK DEVELOPMENT

Plans have been revised for the final phase of a multi-block development on W Lake Street.
Lake Street Developers, LLC (an affiliate of Lupe Development Partners) plans to construct a new residential project on what today is a surface parking lot located at 550 W Lake Street in the Whittier neighborhood. In its place, the developer plans to construct a five-story residential building that will include affordable housing.
The new plans are an adjustment from the plans that were previously approved for the site in 2020. At that time, the third phase was anticipated to include a seven-story mixed-use building with ground floor retail space and 93 apartments. Since then, the developer was able to acquire an additional property next door to the site located at 2945 Garfield Avenue. With the additional space, plans have been updated to include a shorter, wider project.
The new building that would be constructed would include 91 affordable apartments geared towards families. The building would include one underground level of parking with 62 parking spaces that would be accessed via a sub-grade connection from the adjacent structure located at 510 Lake Street W. Storage space for 95 bicycles would also be provided within the building.
Residential units within the building would range in size from 407 to 1,124 square feet and include studio, two, three, and four-bedroom layouts. The project has been awarded 18 Project Based Vouchers from the MPHA and would have 10 housing Supportive Units that are managed by Simpson Housing.
Amenities within the building would include a community room, a fitness center, a business center, bike repair facility, a green roof, a 40 kW Solar PV collection system to power the commons area, a transit screen in the lobby, a dog run, and an outdoor tot lot with green space.
Designed by Pope Design Group, the “U” shaped building would include an interior courtyard that faces phase two directly next door. The exterior of the new building would be clad in masonry, metal paneling, fiber cement cladding, and glass.
If you’re wondering how the new design compares to the old, let us fill you in.
Changes include enlarging the development site from .4 acres to .64 acres. In addition, all commercial space has been removed, an interior courtyard space with playground has been added, modifications to the exterior design have been made, and the number of main entrances has been reduced. Lastly, the number of indoor parking spaces has also increased from 53 to 63 and a proposed curb cut has been removed along Garfield Avenue.
550 W Lake Street will be the third and final phase of a three-phase mixed-income housing campus that Lake Street Developers, LLC has been developing for several years now. The other two phases include two mixed-use buildings located directly next door to the site.
Between the three phases, 61% of the total units are affordable with the remaining 39% being entry level market-rate units. Phase one includes 111 units of workforce affordable housing, phase two includes 132 units of entry level market rate housing units, and phase three will include 91 units of family affordable housing units.
Plans for 550 W Lake Street will go before the Minneapolis Planning Commission for approval next Monday, January 9th, at 4:30pm. Construction on the project is anticipated to begin in summer 2023.
