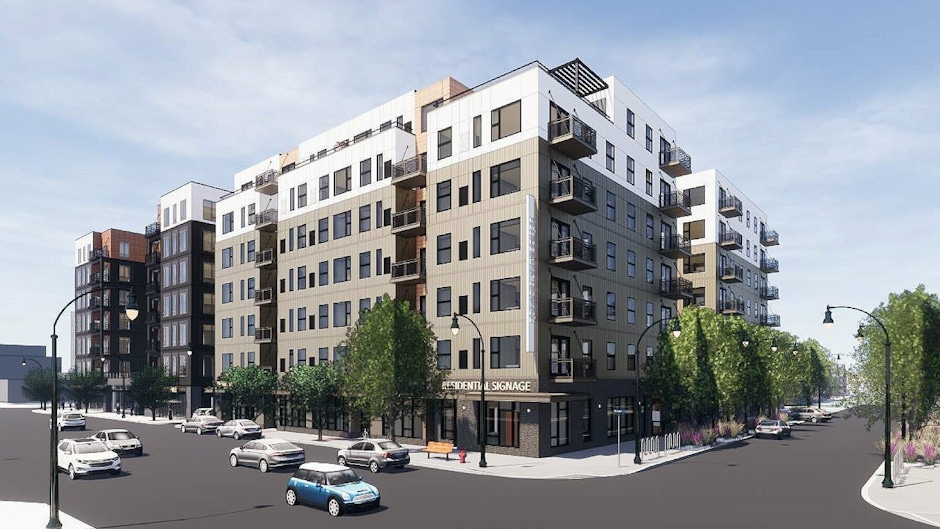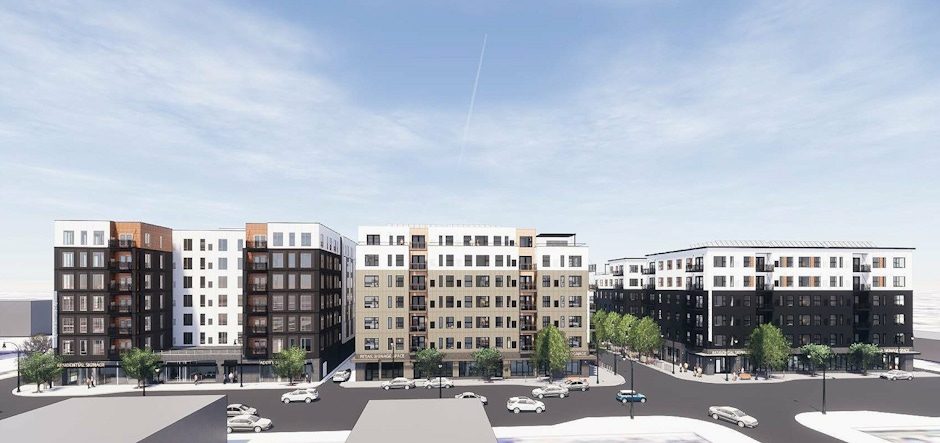NOW OPEN | Mother Dough | 205 Park Avenue (Mill District)
Construction to Begin on W Lake Street Mixed-use Project

Construction will soon begin on the second phase of a three-phase mixed-use project along W Lake Street.
Lake Street Developers, LLC will construct a seven-story building on a site just one block south of the Midtown Greenway at the corner of W Lake Street and Harriett Avenue S. The new building will be home to commercial and residential space along with indoor parking.
Updated Plans
The second phase was originally planned to be a mirrored twin of the first phase, Lake Street Dwelling, which is currently under construction across the street. The building would have included affordable housing and commercial space.
Now plans for the second phase not only include an additional level, but also 131 entry market rate apartments, 1,700 square feet of ground floor commercial space and 55 indoor parking spaces.
Units within the new building will range in size and include studio, one-bedroom and two-bedroom layouts. The ground floor of the building will also include three walk-up townhome units located along Harriet Avenue S.
Amenities within the building will include a fitness center, business center, bicycle maintenance and repair room, rooftop clubroom and a rooftop deck.
Indoor parking will be located on one underground and one at-grade level. Within the parking levels there will also be space for 139 bikes to be stored. Access to the parking areas will be provided via an alleyway from Harriet Avenue S.
While the plans for the project no longer include affordable housing, we do have good news. The affordable units that were originally planned as a part of the second phase will now be within the third and final phase of the development.
Construction/Design
Lake Street Developers, LLC (an affiliate of Lupe Development Partners) is the developer behind the project which was designed by ESG Architecture and Design.
In order for the new building to be constructed, a single-story commercial building that was previously home to Baraka Auto Center and a surface parking lot will need to be demolished.
The building will be constructed of two floors of concrete and five floors of wood-framed construction. The exterior of the building will be clad in brick, metal panel and fiber cement panel. A number of green features will be included within the project such as a 40 kW Solar PV collection system to power the common areas and a green roof.

The Master Plan
When all three phases are complete, the buildings are intended to form a residential “campus.”
With the first and third phases being entirely affordable units and the second phase being market rate, the goal is for individuals living in phase one or three to eventually be able to live in phase two by advancing their career and income.
Phase two is meant to be a “natural” transition for those individuals who become over-qualified to live in the income restricted buildings. One management company will oversee all three properties which will allow the management team to work with tenants directly on moving from affordable into market-rate housing.
510 W Lake Street is anticipated to be complete in fall 2021.