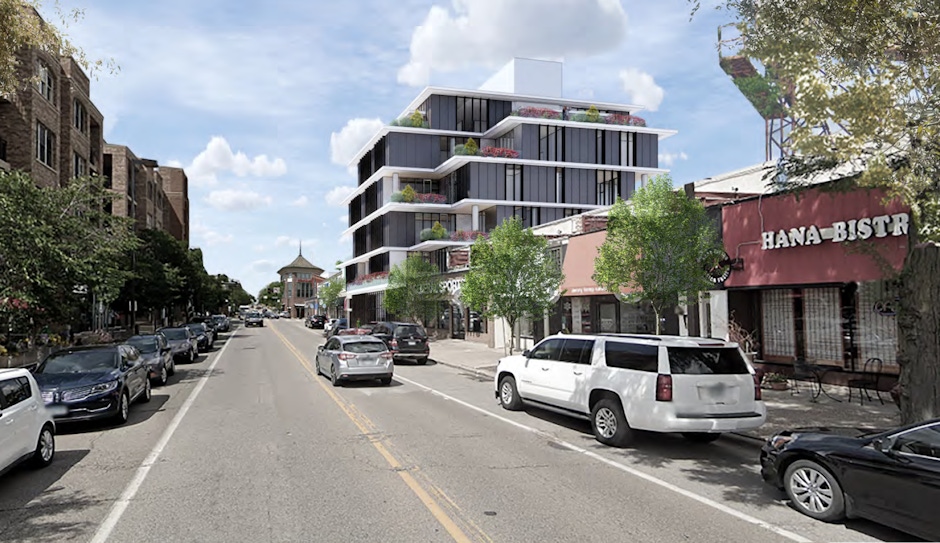NOW OPEN | Mother Dough | 205 Park Avenue (Mill District)
CONDOS AND RETAIL SPACE PLANNED FOR 50TH AND FRANCE SITE

Condos and retail space are planned for a site near the busy intersection of 50th and France.
Wayzata-based developer, Tertre Rouge, LLC, is planning to construct a new six-story, mixed-use building on two sites in the heart of the busy 50th and France retail corridor. The new building would include commercial space, residential units and indoor parking.
The project would be constructed on what today are two different sites located at 5011 and 5015 France Avenue. Two commercial buildings, one that is two-stories tall and another that is a single story, would be demolished to make way for the new building. The buildings were acquired by Tertre Rouge, LLC in mid 2020 and early 2021. Today the buildings are home to businesses such as Brides of France, Sweet Retreat Cupcake Boutique and Pink Door Boutique.
The new building would feature 8,450 square feet of ground floor commercial, while on the upper five levels there would be 16, for-purchase condominium units.
Units within the building would range in size and would include two-bedroom, two-bedroom plus den, three-bedroom, and three-bedroom plus den layouts. Each unit would have access to a large, private outdoor terrace area.
Residents would access the building through a ground-floor lobby located along France Avenue. The ground floor of the building would include the lobby, a package room and mail room along with storage units for residents. An outdoor amenity deck would also be located on the roof of the building which would face the Downtown Minneapolis skyline.
Two levels of underground parking would be home to 51 parking spaces that would be accessed via an existing alleyway located at the back of the site. The first level of underground parking would include 19 parking spaces for the retail tenant within the building and four parking spaces for residents while the lowest level would include an additional 28 parking spaces for residents.
Snow Kreilich Architects is responsible for the design of the new building which would be clad in concrete paneling, composite paneling, aluminum paneling, plaster and glass. The project would feature a modern, undulating design that would create a number of opportunities for terraces and green space throughout the building.
This isn’t the only proposal planned at the moment for the 50th and France area. Last month we reported on plans for another mixed-use project planned just around the corner that is set to also include commercial space, residential units and indoor parking. Learn more about that project here.
Plans for 5011 France Avenue will go before the Minneapolis Planning Commission for approval Monday, July 19th, at 4:30pm.