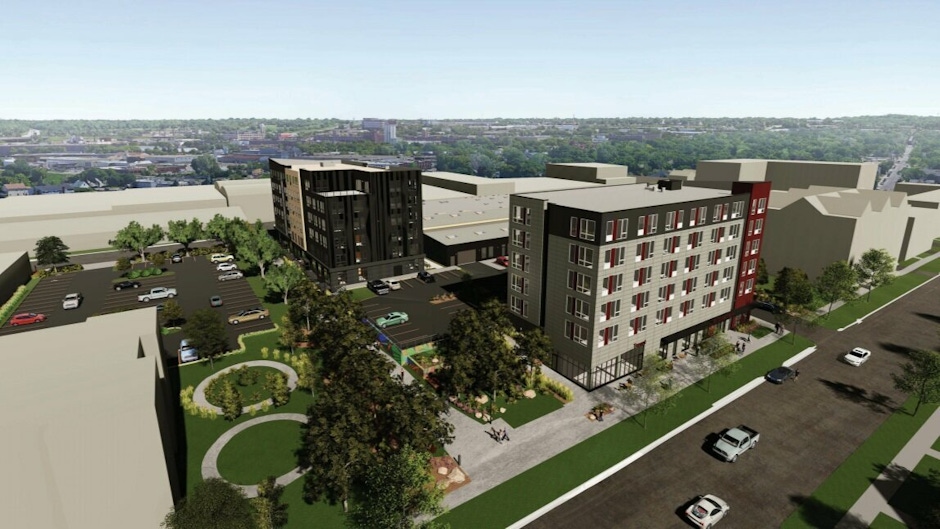NOW OPEN | Mother Dough | 205 Park Avenue (Mill District)
Changes Made to Marcy Holmes Mixed-use Proposal

Updated plans have been revealed for a new mixed-use project planned within the Marcy-Holmes neighborhood.
North Bay Companies is planning to construct a multi-building, mixed-use project directly across the street from Minneapolis Cider Co. at 700 9th Street SE. The project has gone through a number of different designs over the past few years with the most recent proposal having included commercial space, apartments and a hotel.
Updated plans for the project now include 138 apartments, 19,594 square feet of office space and 5,525 square feet of ground floor commercial space.
The New Proposal
Two new buildings will be constructed as a part of the project and one existing commercial building will be renovated.
The first new building will stand six-stories tall and will be constructed along 9th Street SE. It will include 76 apartments featuring a mix of studio, one-bedroom and two-bedroom layouts. The building will also include seven, residential walk-up units on the first floor. Amenities will include a mailroom, fitness room, bike room with space for 113 bikes, multiple gathering spaces located along 9th Street SE, along with a party room and roof deck on the sixth floor. The newly constructed building will also be connected to an existing, two-story commercial building located directly next door.
The existing, metal industrial building next door will be renovated to include 11,370 square feet of office space, 3,600 square feet of commercial space, indoor parking along with space for residential amenities. The office space within the building will be geared towards potentially three different creative office tenants that each will have their own designated entrance.
The last building that will be constructed is a six-story mixed-use building that will be located on a vacant lot along 8th Street SE. That building will include 62 apartments on floors two through five that will all feature studio layouts. The ground floor will be home to two live-work units and 2,000 square feet of ground floor commercial space. Amenities within the building will include a ground floor lobby with a lounge, a leasing office and a bike storage room with space for 62 bikes.
In total, there will be 143 surface parking spaces within the project with 85 spaces being located on an adjacent lot while 58 spaces will be constructed between the buildings. The existing commercial building will also include 20 indoor parking spaces.
The Design
Designed by DJR Architecture, the buildings will be clad in metal siding, corrugated metal, fiber cement siding and brick veneer. The entire project will include significant streetscape improvements along 9th Avenue SE which currently features a 300’ blank wall. The project will also construct a “serpentine pedestrian way” connecting 8th Street SE and 9th Street SE. The path will include lighting, landscaping, public art, seating, a mural and a designated space for a sculpture. In addition, the project will also construct utility installations that will improve stormwater runoff and rate control within the neighborhood.
Plans for the 700 9th Street SE were approved by the Minneapolis Planning Commission this evening. Construction on is anticipated to begin in Spring 2021.