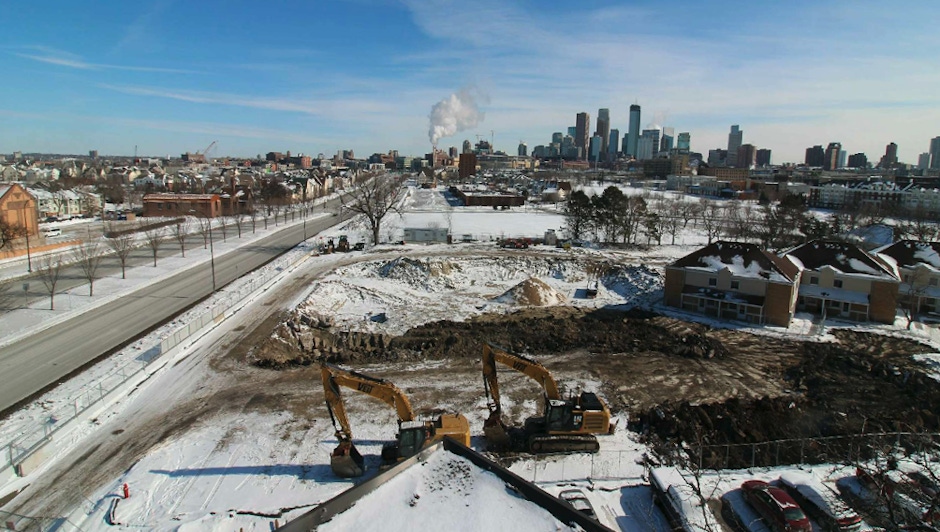NOW OPEN | Mother Dough | 205 Park Avenue (Mill District)
92 UNITS OF AFFORDABLE HOUSING IS COMING TO THE HARRISON NEIGHBORHOOD

Construction has begun on a new affordable housing project in the Harrison neighborhood.
The new building that will be constructed along Olson Memorial Highway at 461 Girard Terrace will replace 92 units of rental townhomes that were nearly 70 years old.
Plans for the new building show that it will stand five-stories tall and will include 92 units of affordable housing, replacing all of the total units that will be lost for its development. The building will also feature one level of underground parking with 64 spaces.
Developed by Trellis Co. (formerly Community Housing Development Corp) and designed by LHB, the $28 million project will feature a “U” shaped building with an interior courtyard facing southward and away from Olson Memorial Highway. Frana Companies is constructing the new building (thanks Frana and OxBlue for the construction camera photo).
Units within the building will range in size and include one, two, three and four-bedroom layouts with all of the units on the ground floor being walk-up units. Additional amenities that the project will include are an indoor fitness center and community room on the ground floor, a fifth-floor lounge, and a large outdoor amenity area featuring lounge space and a playground.
Access to the new building will be provided via S Frontage Road at the front of the building and at the back of the building via a new roadway that will be built off of Humboldt Avenue N. Along the new roadway there will also be 26 additional parking spaces available.
While the new building will be on a single parcel of land, plans for the project actually include the redevelopment of three other parcels of land surrounding the site.
- Parcel B: When the new building opens, residents will move from the 92 existing townhomes into the new building and then those townhomes will be demolished allowing for the new roadway to be constructed.
- Parcel C: The remaining area over where the townhomes previously stood will be set up for future redevelopment.
- Parcel D: A new community garden will be constructed next to the new roadway.
While exact plans for the future developments surrounding the site have yet to be finalized, you can visit our Development Map to see how each phase will break out along with what the preliminary plans are in terms of the number of housing units, commercial space and parking.
Construction on 461 Girard Terrace is anticipated to be complete in Spring 2022.