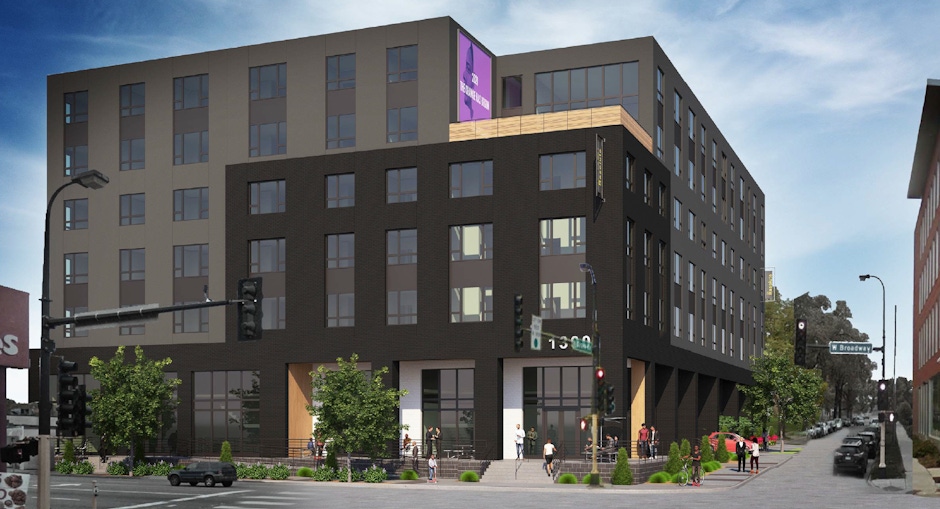We track real estate development, including new restaurants and retail... like this place below!
Coming Soon to the North Loop - Barcelona Wine Bar | Read More Here
We track real estate development, including new restaurants and retail... like this place below!
Coming Soon to the North Loop - Barcelona Wine Bar | Read More Here

A local Developer is working on plans to redevelop a site located at the corner of West Broadway and Girard Avenue N in the Jordan neighborhood.
“The Resolute” is the name a new mixed-use building being planned by Riverfront Development Partners that would be home to commercial space and residential units. The project would be located at 1300 W Broadway on a site that today is currently made up of three different parcels of land. In order to make way for the new building a single-story commercial building and a duplex would need to be demolished.
The new building would stand seven stories tall and would include 71 apartments and 14,184 square feet of ground floor commercial space, all of which would be filled by African American and Women-owned businesses.
The new mixed-use project has been thoughtfully designed so that it makes an immediate impact on the community of North Minneapolis. The way the project hopes to do so is by creating a new standard on Broadway Avenue that not only meets the diverse economic needs of the surrounding community but also promotes the idea of place-making.
The ground floor commercial space would include a two-level bar, a coffee shop, and a two-level hair salon and barber shop. On the western side of the building there would also be a two-story daycare center and an outdoor daycare play area.
Residential units within the building would range in size and include studio, one, two and three-bedroom layouts with all units being affordable at 50 percent of the Area Median Income (AMI). Amenities within the building would include a ground floor lobby, office, and interior bike room along with a 6th floor outdoor terrace. 16 parking spaces and three drop-off spaces would be located on a surface lot that would be accessed via an existing alleyway leading from Girard Avenue N.
Designed by Design by Melo and WSB, the new building would be clad in brick and glass along the base and fiber cement paneling on the upper stories. In addition, the façade would include accent materials such as metal paneling, brick, and wood paneling.
Plans for The Resolute are anticipated to go before the Minneapolis Planning Commission for approval later this fall. Construction on The Resolute could begin as soon as spring 2022.