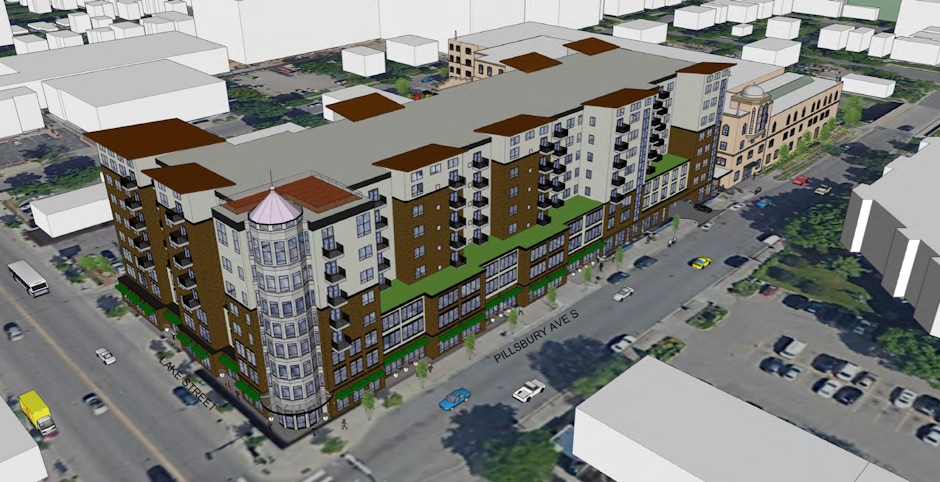We track real estate development, including new restaurants and retail... like this place below!
Coming Soon to the North Loop - Barcelona Wine Bar | Read More Here
We track real estate development, including new restaurants and retail... like this place below!
Coming Soon to the North Loop - Barcelona Wine Bar | Read More Here

Plans for a massive expansion of Karmel Mall in the Whittier neighborhood are moving forward.
Developer and building owner, Sabri Properties, is planning the $40 million expansion that will be constructed next to the original retail center.
Karmel Mall actually is made up of two separate buildings known as “Karmel Square” and “Karmel Plaza”. Karmel Plaza opened in 1998 and Karmel Square opened in 2005. Together, the two buildings house over 100 Somali shops and restaurants and also one of the largest mosques in Minneapolis. The mall itself is believed to be the first and largest Somali shopping center in the entire United States.
Located at the corner of W Lake Street and South Pillsbury Avenue, the new expansion will replace the existing Karmel Plaza building along with a large surface parking lot and a building that formerly housed Walgreen’s.
Walgreen’s decided to vacate the property after their building was severely damaged during the riots in response to the murder of George Floyd. Basim Sabri, the Founder/Owner of Sabri Properties, was able to purchase the property from Walgreen’s in June when they made the decision to relocate to a different site within the neighborhood.
Sabri isn’t a stranger to the neighborhood, he not only is responsible for the creation of Karmel Mall, but also has a number of properties within the area and just finished a residential project next door to the Karmel Mall called “Rana Village Apartments.”

So, here’s some details (or a lot of details) on what the new Karmel Plaza building will include.
Designed by Houwman Architects, the eight-story building will include 21,146 square feet of retail space, 36,650 square feet of office space and 113 affordable apartments. The first three floors of the new building will include space that will be home to a shopping center, a grocery store and office space while the upper floors will be home to apartment units.
The ground floor of the new building will include a new parking entry, a new main entrance, a VIP entrance, a number of retail spaces that each will have their own street entrances, a 7,125 square foot community co-op (grocery store) and three retail spaces fronting Lake Avenue W. One of those spaces is designated as a Caribou Coffee location, another as a “Sandwich Shop” and the last as simply a “retail” space.
The second floor of the building will be home to public parking and 38 office spaces. The third floor of the building will include additional public parking, 11 office spaces, and 2,330 square feet of space that will be used to expand the Men’s Mosque. The fourth floor of the building will include additional parking, apartments and also a new, 2,305 square foot Mosque for Women.
Residential units within the building will be located on the levels 4 through 8. Units will include a mix of one, two, three and four-bedroom layouts. Residents will have access to a large outdoor amenity space on the fourth floor that will include two children’s play areas, a basketball court, multiple seating areas and more.
As a part of the project, the ground floor and fourth floor of the existing parking ramp servicing both Karmel Square and Karmel Plaza will be converted into space for retail shops. By repurposing these levels, 108 of the 311 existing parking stalls will be removed with 203 stalls remaining. However, the new building that will be constructed will also include five levels of parking (one underground and four above ground) with space for 326 vehicles. That means in total, the two buildings will include 525 parking spaces.
The new Karmel Plaza will be connected to the existing Karmel Square building via a skyway.
A renovation that will allow for tenants to move from Karmel Plaza to Karmel Square is anticipated to be complete in February which will then allow for demolition work on Karmel Plaza to begin.
Approved by the Minneapolis Planning Commission earlier this month, plans for 200 W Lake Street will still go before the Zoning and Planning Committee on January 5th and then the full City Council on January 25th. No major challenges are expected when it comes to final approvals as the overall project aligns with Minneapolis’ 2040 Plan.
Demolition work on the former Walgreen’s building located at 200 W Lake Street will begin later this month. Work on the new mixed-use building is planned to begin in early 2021 with construction anticipated to be complete in late 2022.